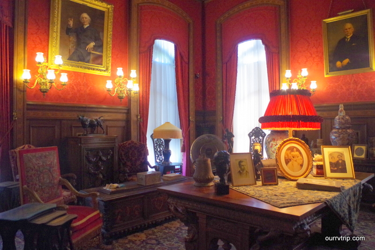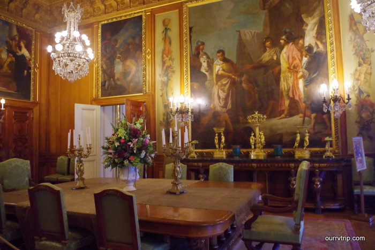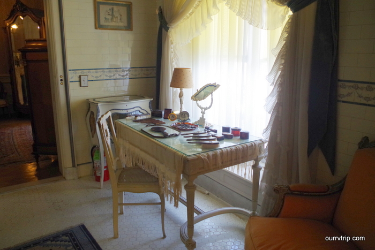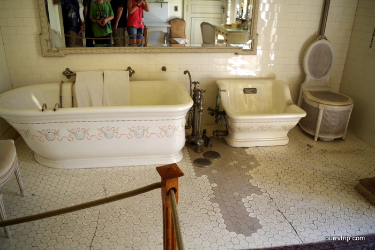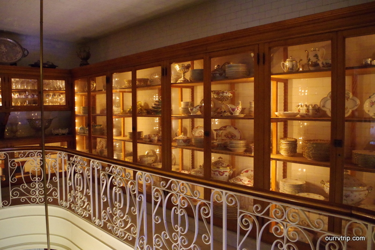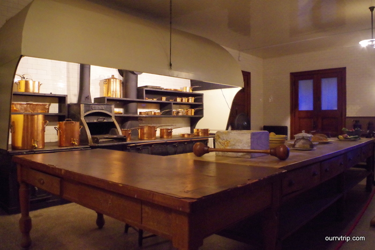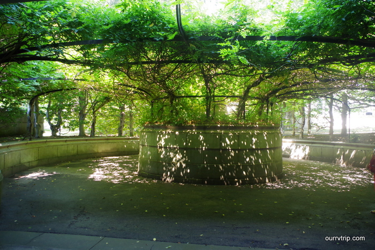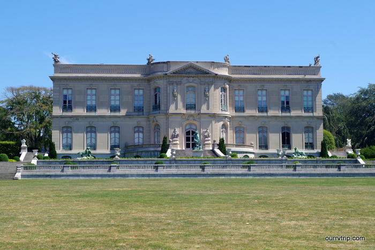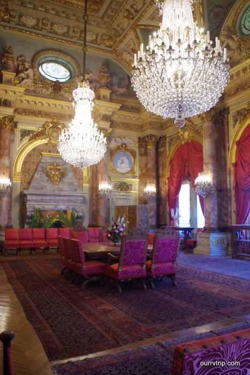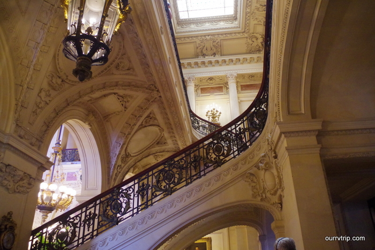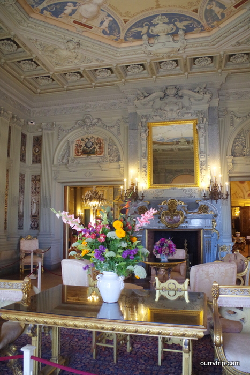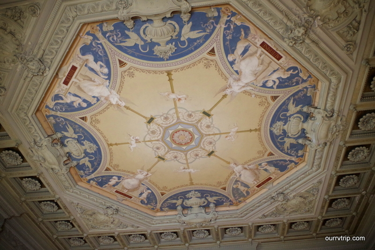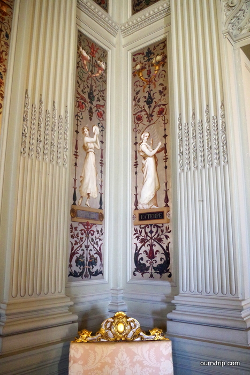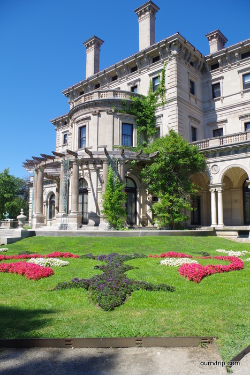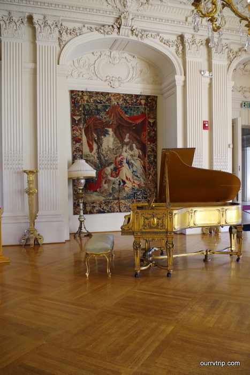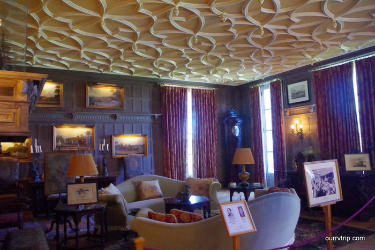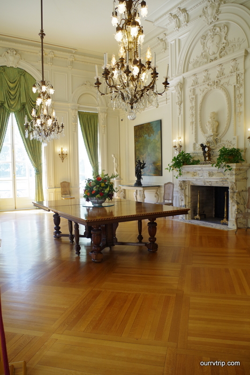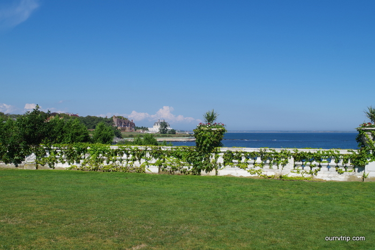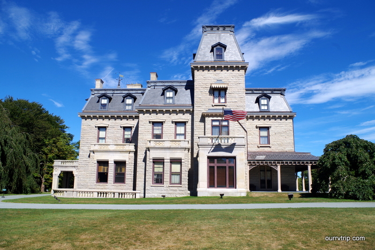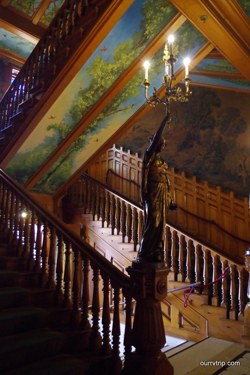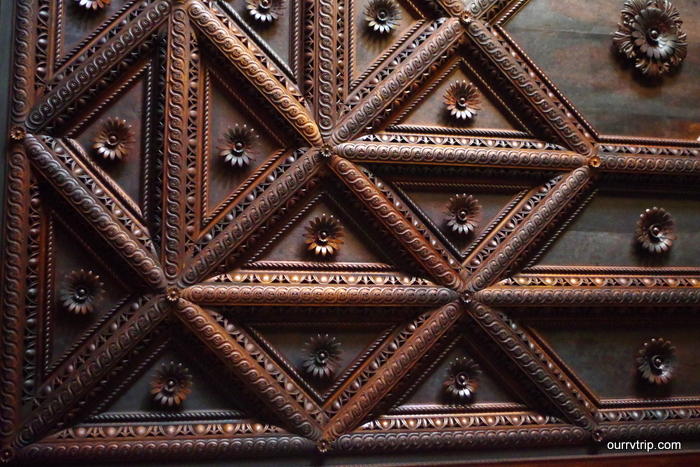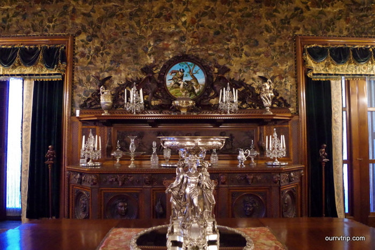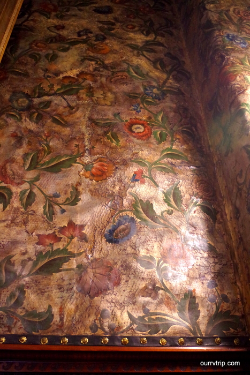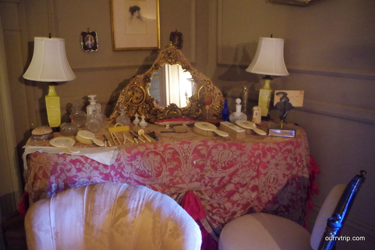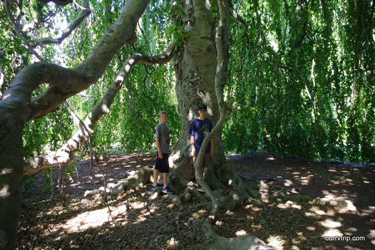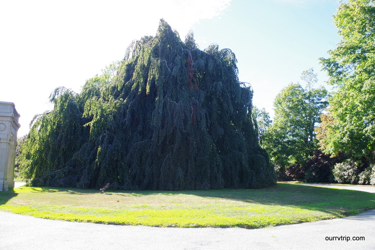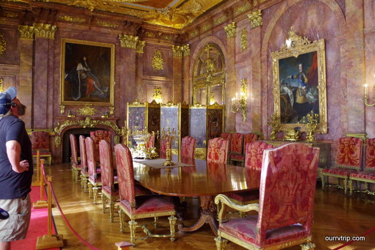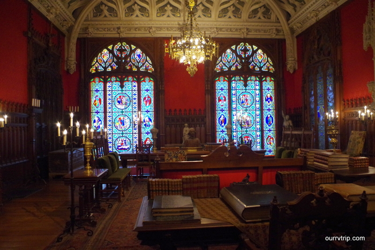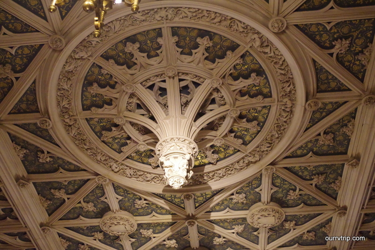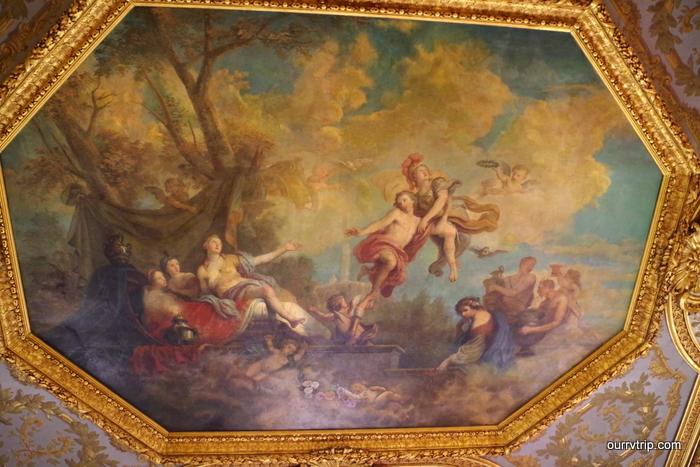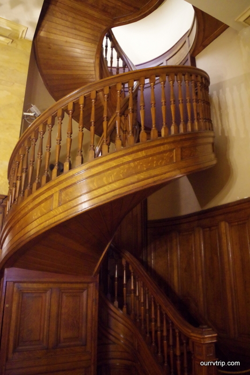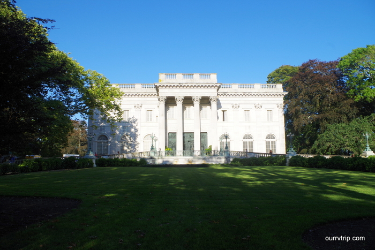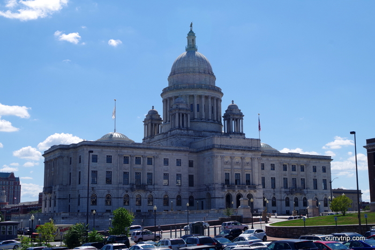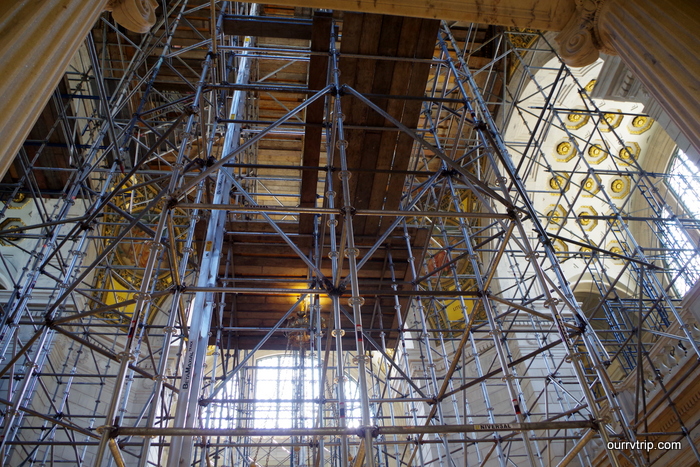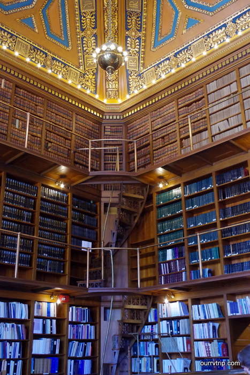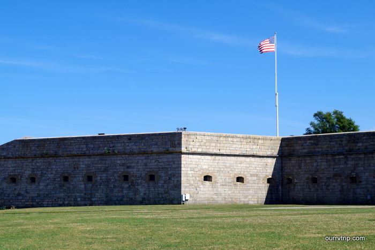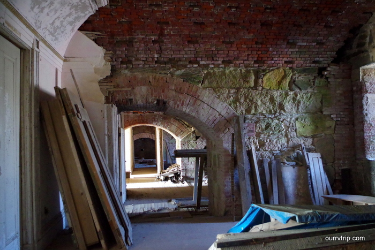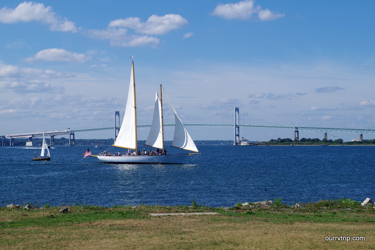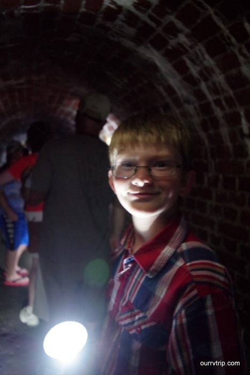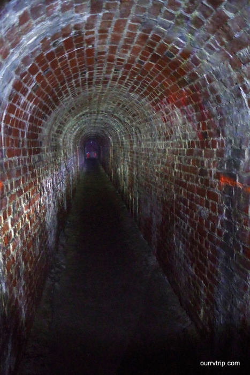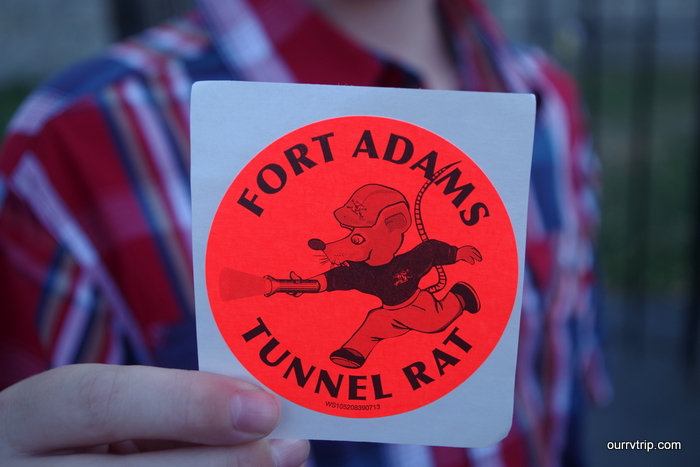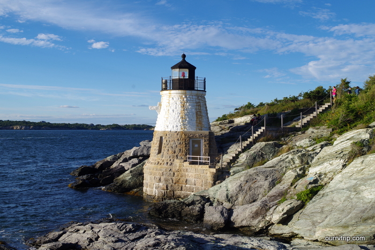Newport Rhode Island
We spent one very long, very busy week in the Newport area of Rhode Island. This post is going to be picture heavy. I tried to scale it down, but honestly, I could do a separate post for each of the Newport Mansions. I don’t have time to do that though, so y’all will just have to go visit them. Pictures don’t do these mansions justice anyway. To fully appreciate them in all their grandeur you really must visit them. We ended up getting a one year membership to the Newport Mansions. If you can believe it…it was cheaper for a family of five to get a membership and have access to all eleven locations vs. paying for a bundle or buying tickets at each location.
I really struggled with getting decent shots of the insides of the mansions. The lighting was bad and I’m not experienced with shooting rooms like this. Sorry…I tried.
We started at The Elms. Built in 1901, the house was completely “modern” and had all of the technological advances of the time.
I should mention now that all of the Newport Mansions were considered summer cottages. They were used five to six weeks out of the year.
One of my favorite things to see on the tours were the vanity tables. I love seeing all of the old brushes and combs…everything they thought was necessary to be presentable.
Don’t forget The Elms had all of the modern day technologies of the time…check out the bathroom. No outhouses for these guys.
This is the china closet.
The tours are really well done. They’re all self-guided…kind of. When you enter the “summer cottage” you’re given an audio tour with headphones that guides you through the house. You get to hear about what’s in each room…little stories about the people who lived there…and even some about the people who worked there. At The Elms there’s even a separate tour you can take called Servant Life Tour. I’ll come back just for that and to go through all the mansions again.
The other part of the tour that always fascinated me was the kitchen. Check out that mortar and pestle sitting on the table. It’s hard to judge just how big they are, but you can kind of see a few bowls next to them. And check out those copper pots!! They’ve got spigots on them!
One of the themes we heard in several of the mansions was that “the mansion ran like magic”. You weren’t supposed to see how the place was cleaned or how the supplies got there. You weren’t supposed to see any of the servants except the male butlers. The Elms took it so far as to hide the entrance to where all the deliveries were made.
I somehow missed getting a decent shot of the front of The Elms…but here’s what the back looks like.
The next mansion we toured was The Breakers, built in 1895.
The Breakers is just one of the Vanderbilt’s summer homes. Some of the best things about the audio tours were all of the stories about the inhabitants. The Vanderbilt Family was just that…a family. We heard stories about the kids sliding down the staircases on serving trays. In fact, it wasn’t just the kids that did that. Apparently, they would have parties and everyone would take a turn sliding down the stairs.
There are 70 rooms at The Breakers.
This is the ceiling of the room in the picture above this one. There were so many great details.
I had to share these wall panels with y’all. They’re platinum leaf…so they’ll always be shiny. Platinum. You know…just because they can.
The gardens of The Breakers were all just as showy. I took way too many pictures here. Each house really could have its own post. I’m not even scratching the surface with what we saw here.
The saddest story we heard was at The Rosecliff.
The Rosecliff was built in 1902 by Tessie Oelrich who was a silver heiress. They were considered new money.
Tessie was very into the social scene in Newport and was considered “one of the three great hostesses” in the area. She loved a good party, but as time went on the other big families in Newport moved on. Tessie couldn’t quite let go of her Gilded Age life and stayed. In her later years, Tessie would wander through the empty rooms “serving guests” and encouraging them to have “just one more drink”.
The Rosecliff has been in several movies. You might recognize it from the 1974 Great Gatsby.
I love the view from Rosecliff.
Chateau-sur-Mer belonged to the Wetmore family and was built in 1852.
I love all of the painting in this house. The walls weren’t just decorated with wallpaper…they were artistically painted.
The ceiling in one of the rooms is carved solid wood. Not plaster painted to look like wood…but actual wood. I loved it!
The dining room had leather wallpaper that was stretched smooth and painted.
Here’s a closer look at the leather wallpaper. It’s starting to crack with age. But can you imagine the effect it had back when it was new? Go back and look at the previous picture. The dining room had a fireplace and was only lit with candles. They would put mirrored partitions in front of the doors to reflect the light and pull the curtains closed. With the shine of the leather…I bet it was magical.
Check out all of those different brushes!
Chateau-sur-Mer was the only mansion that didn’t have an audio tour. We had a guided tour here.
The boys’ favorite thing was the European Weeping Beech. They declared it fort worthy. It was pretty awesome.
Here’s what the whole tree looked like.
The last mansion we went through was The Marble House. It was built in 1892 to be the “ultimate statement of Gilded Age privilege”.
This is the Gothic Room it was built to display the Vanderbilt’s Gothic art collection.
The ceiling in the Gothic room. I never really paid attention to ceilings before doing the Newport Mansion tours, but the ceilings in these “summer cottages” were just as detailed and amazing as the rest of the room.
Because we all need a fresco above our dining room table. You know, it was kind of funny to hear how much work it was to summer in Newport for these families. They were expected to be seen doing specific things at the right time of the day, each day, wearing the appropriate attire…which meant changing clothes five or six times a day. And then there were the parties they had to attend. They had zero time to do what they really wanted to do.
And then we would hear how all of those dresses they wore (five or more a day) would have to have the buttons cut off before they were washed (to protect the button and the garment) only to be hand sewn back on. Have you seen how many teeny tiny buttons used to be on those dresses? I can’t imagine being a seamstress for the household.
The stairs up to the servant’s area of the house. The family would never go to the servant area. It was considered taboo.
The Marble House got its name from the 500K cubic feet of marble it’s made of.
We did make it to Providence, RI to see the State Capitol Building!
The dome was being worked on so…I really don’t know what it looked like.
They did have the best library we’ve seen in a state capitol building though!
We also snuck in a tour of Fort Adams.
We got to go into the ruins and hear stories about what life was like there.
They even led us up to the top of the fort where we had a great view!
But the best part was going down into the listening tunnels! I know the picture is a little blurry…we were trying not to be left behind in the pitch dark tunnels that broke off and went in every direction.
It was completely cramped, dark, wet, and you could have easily gotten lost….it was totally awesome.
And for those brave enough to venture in…they were rewarded with a sticker.
We even managed to see a lighthouse! It was one jam-packed week!!
There were some pretties…
we always make time to stop and smell the flowers no matter how busy we are.
Just watch out for the bees.
See y’all down the road!
#easterlooptour2016
